Crestridge - Apartment Living in Knoxville, TN
About
Welcome to Crestridge
800 Longview Road Knoxville, TN 37919P: 888-572-8391 TTY: 711
F: 865-584-9138
Office Hours
Monday through Friday: 9:00 AM to 6:00 PM. Saturday and Sunday: Closed.
Escape to a tranquil park-like atmosphere where the beauty of the outdoors meets the finest in apartment living. Crestridge apartments, located in Knoxville, Tennessee, caters to a lifestyle of relaxation and comfortable, spacious living. Fans of yesteryear will enjoy being less than 2 miles from the Historic Westwood Museum. Our apartment community is less than half a mile from public transportation stops and just minutes away from Interstate 40 for a smooth commute to local shops, parks, schools, and entertainment venues.
Become a resident and take advantage of all the community amenities and services we provide here at Crestridge in Knoxville, TN. Visit with friends and neighbors at our clubhouse or lounge outdoors in our courtyard. Exercise your mind and body in the fitness center, or relax poolside on hot summer days. We also provide elevators, a laundry facility, and high-speed internet for your convenience. Call to schedule a tour with our on-site management to see why Crestridge is the picture-perfect place to call home.
We are proud to offer spacious studio, one, and two-bedroom apartments for rent designed with your comfort and convenience in mind. Well-appointed amenities such as air conditioning with individual climate control, hardwood flooring, ceiling fans, and mountain views are just the beginning. The kitchens are well-equipped with stainless steel appliances, including refrigerators with ice makers and dishwashers. Beautiful sliding glass doors open to your very own personal, covered patio. What’s not to love?
We proudly offer superior customer service with bragging rights on our unique apartment homes. Ask about our availability today!
Floor Plans
0 Bedroom Floor Plan
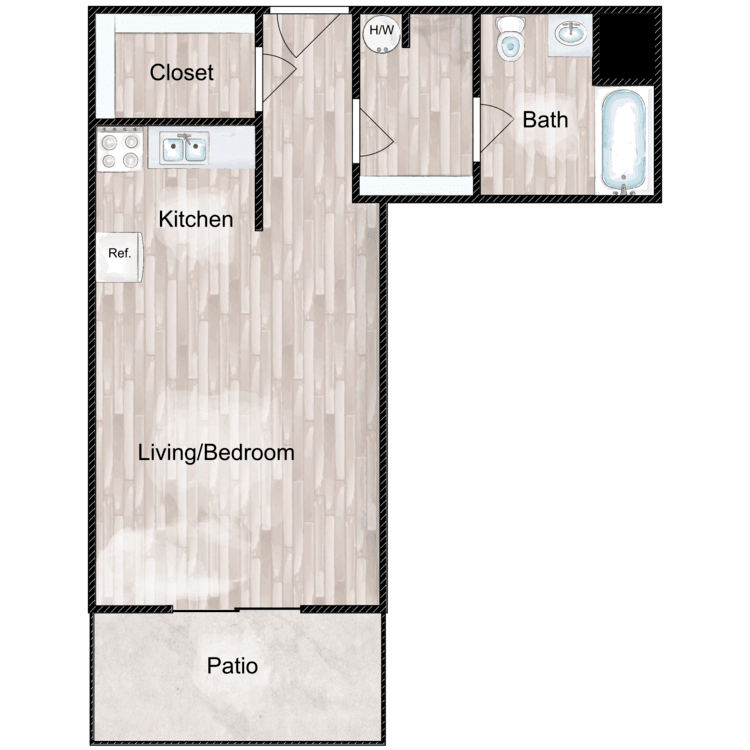
The Liberty
Details
- Beds: Studio
- Baths: 1
- Square Feet: 450
- Rent: Starting From $1116
- Deposit: Call for details.
Floor Plan Amenities
- Air Conditioning
- Spacious and Covered Patios and Balconies *
- Cable and Internet Ready
- Ceiling Fans
- Dishwasher
- Individual Climate Control
- Large Closets
- Refrigerator with Ice Maker
- Breathtaking Mountain Views *
- Window Coverings
* In Select Apartment Homes
1 Bedroom Floor Plan
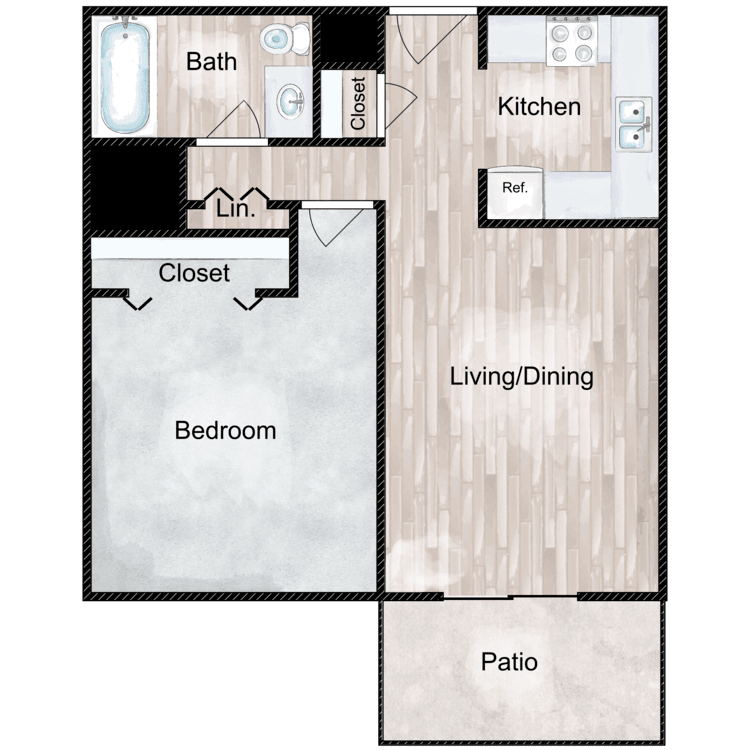
The Lonas
Details
- Beds: 1 Bedroom
- Baths: 1
- Square Feet: 645
- Rent: Starting From $1283
- Deposit: Call for details.
Floor Plan Amenities
- Air Conditioning
- Spacious and Covered Patios and Balconies
- Cable and Internet Ready
- Ceiling Fans
- Dishwasher
- Individual Climate Control
- Large Closets
- Refrigerator with Ice Maker
- Breathtaking Mountain Views *
- Window Coverings
* In Select Apartment Homes
Floor Plan Photos



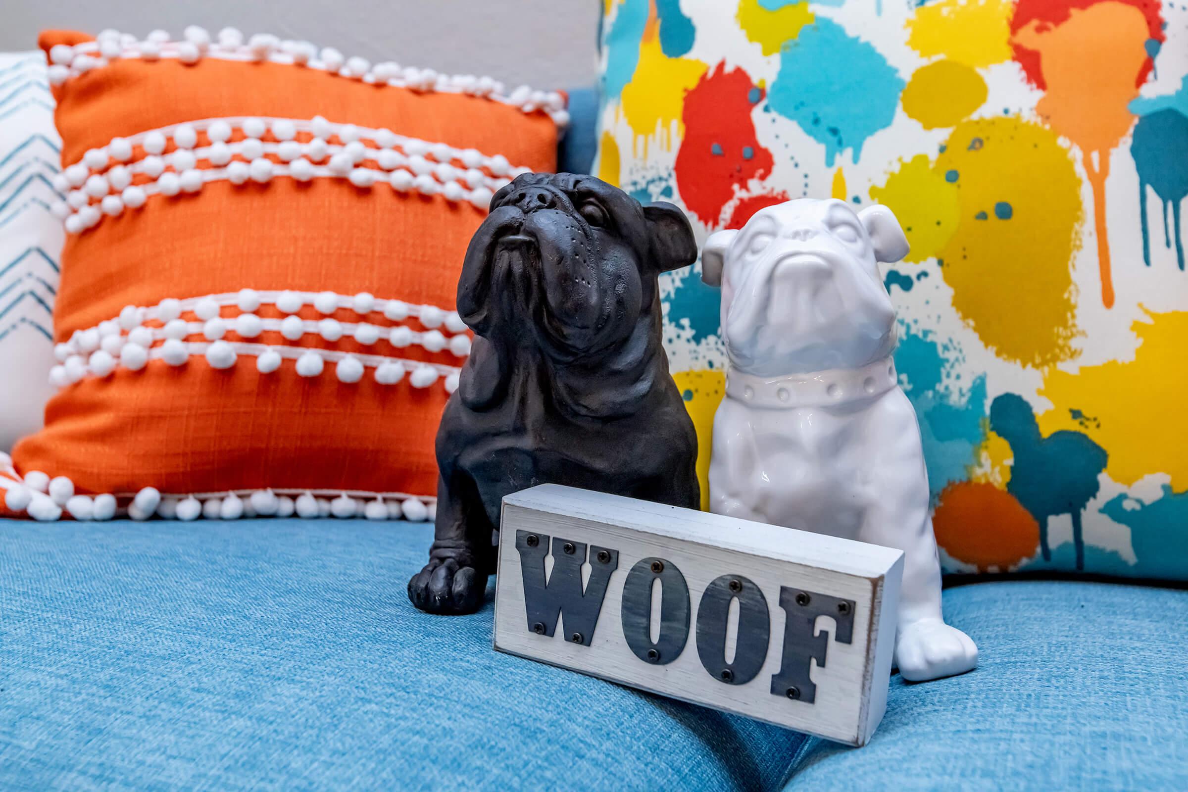


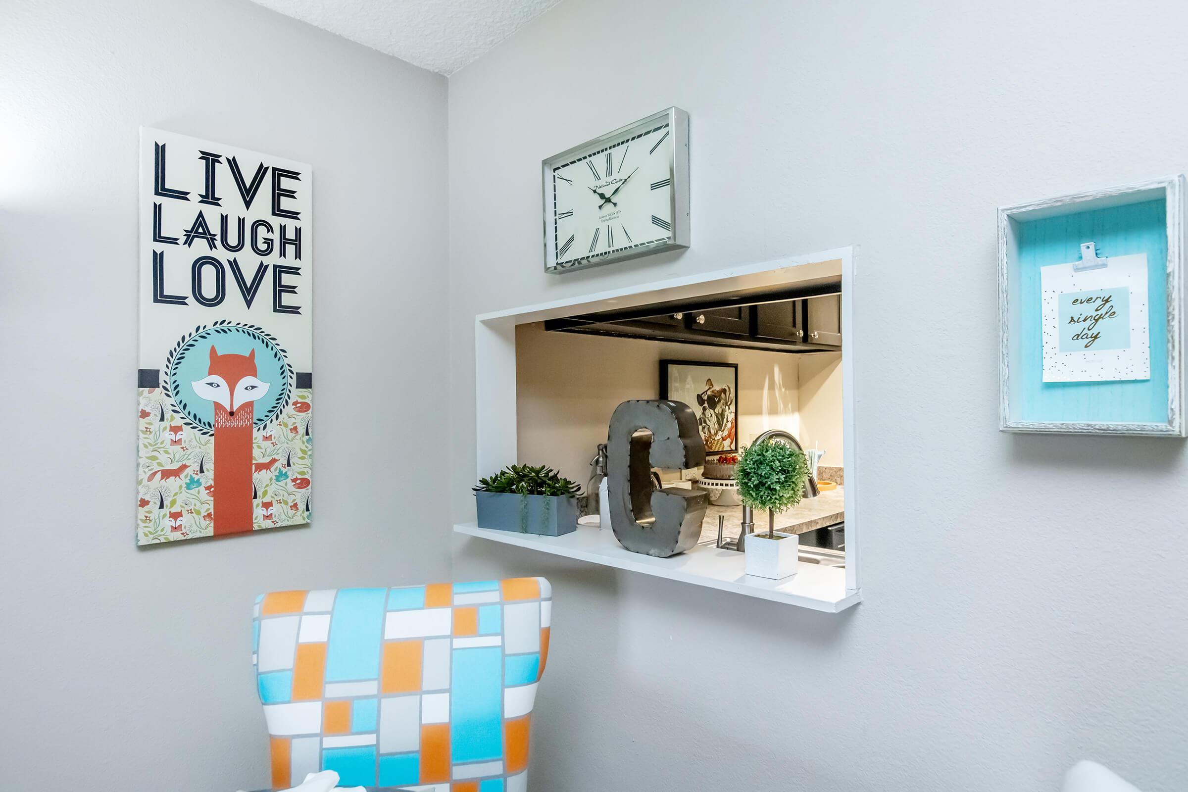





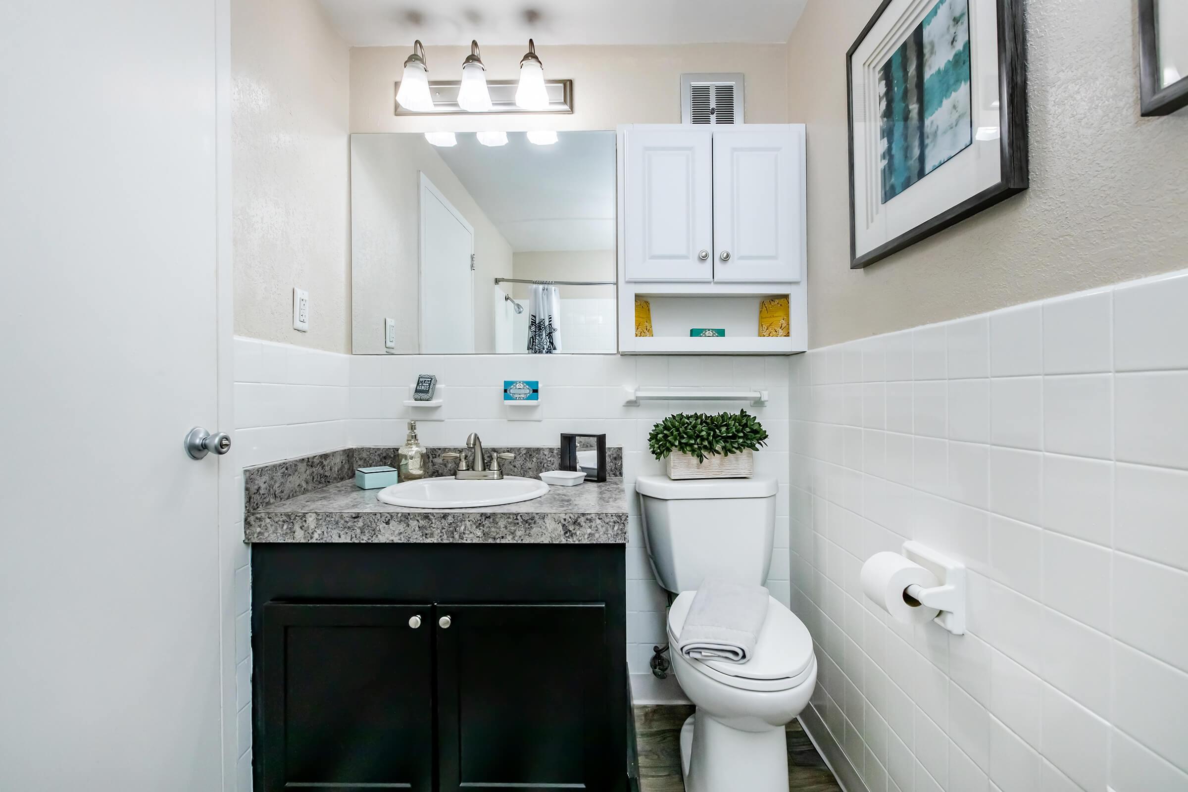
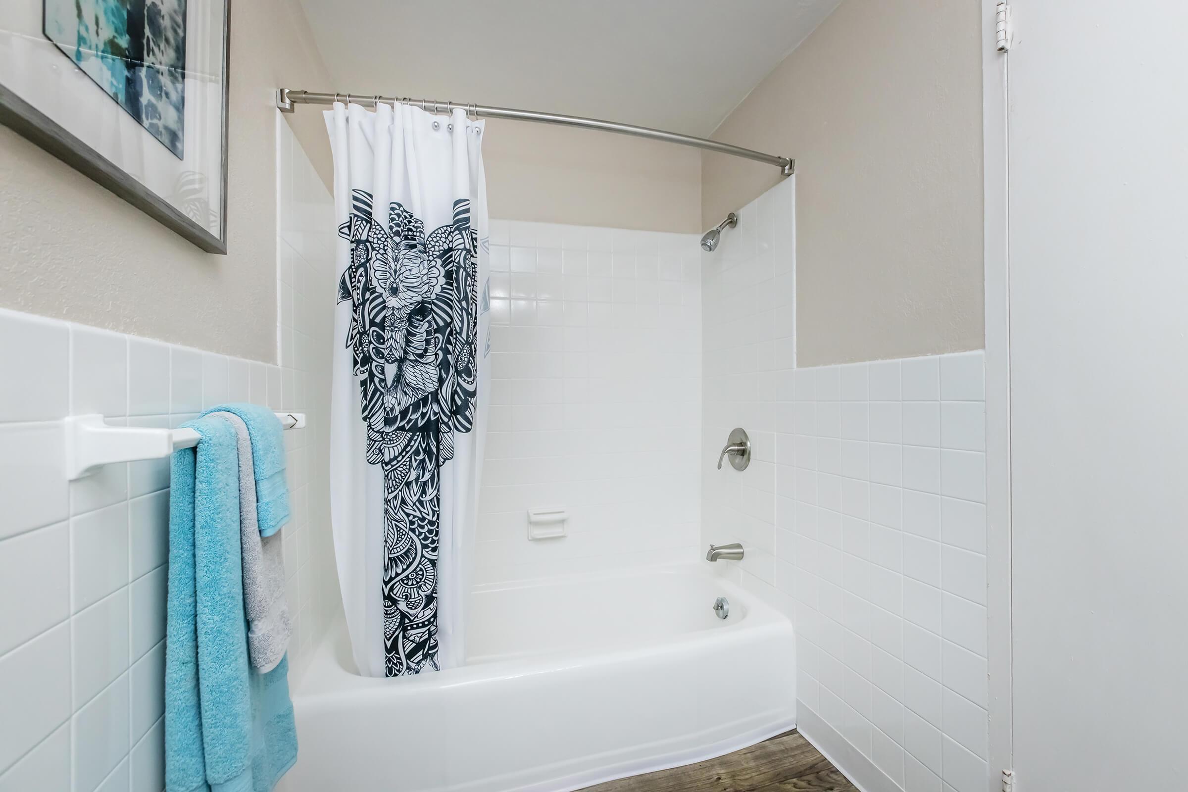
2 Bedroom Floor Plan
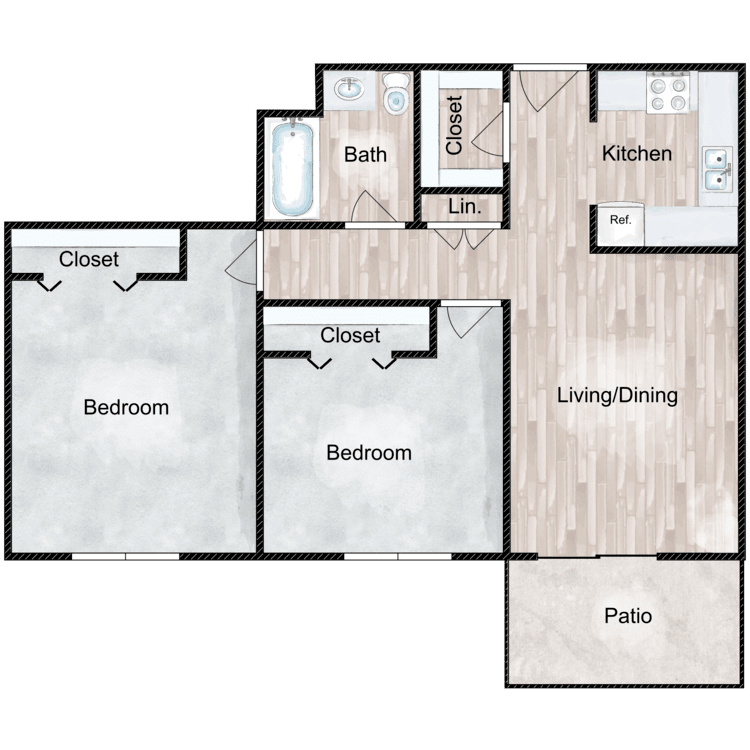
The Sutherland
Details
- Beds: 2 Bedrooms
- Baths: 1
- Square Feet: 875
- Rent: Starting From $1877
- Deposit: Call for details.
Floor Plan Amenities
- Air Conditioning
- Spacious and Covered Patios and Balconies
- Cable and Internet Ready
- Ceiling Fans
- Dishwasher
- Individual Climate Control
- Large Closets
- Refrigerator with Ice Maker
- Breathtaking Mountain Views *
- Window Coverings
* In Select Apartment Homes
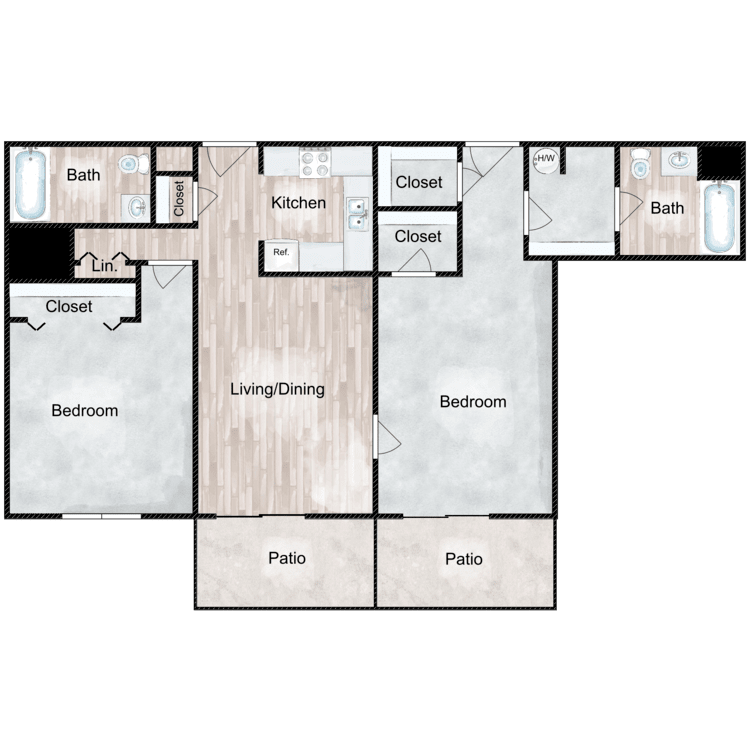
The Hollywood
Details
- Beds: 2 Bedrooms
- Baths: 2
- Square Feet: 1200
- Rent: Call for details.
- Deposit: Call for details.
Floor Plan Amenities
- Air Conditioning
- Spacious and Covered Patios and Balconies
- Cable and Internet Ready
- Ceiling Fans
- Dishwasher
- Individual Climate Control
- Large Closets
- Refrigerator with Ice Maker
- Breathtaking Mountain Views *
- Window Coverings
* In Select Apartment Homes
Pricing and Availability subject to change. Some or all apartments listed might be secured with holding fees and applications. Please contact the apartment community to make sure we have the current floor plan available.
Show Unit Location
Select a floor plan or bedroom count to view those units on the overhead view on the site map. If you need assistance finding a unit in a specific location please call us at 888-572-8391 TTY: 711.
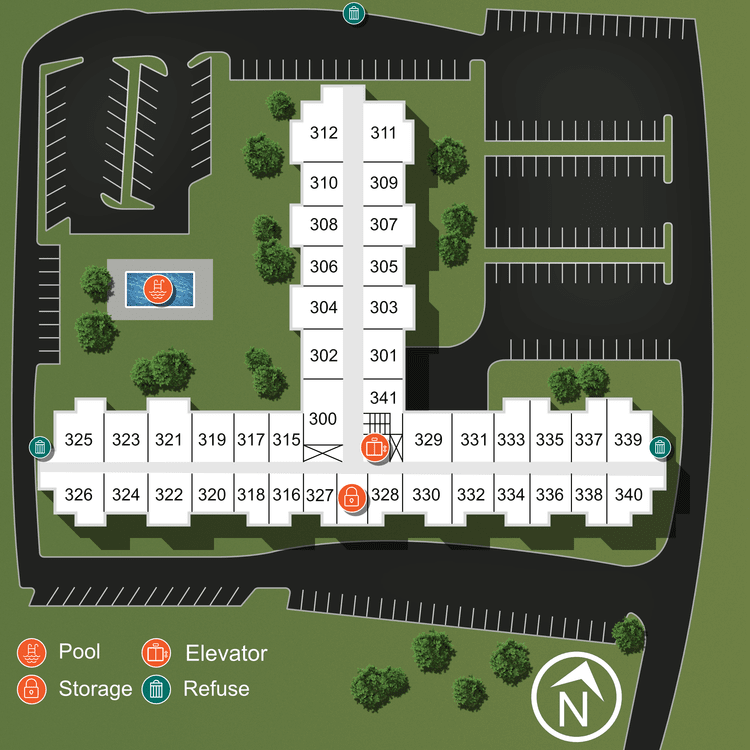
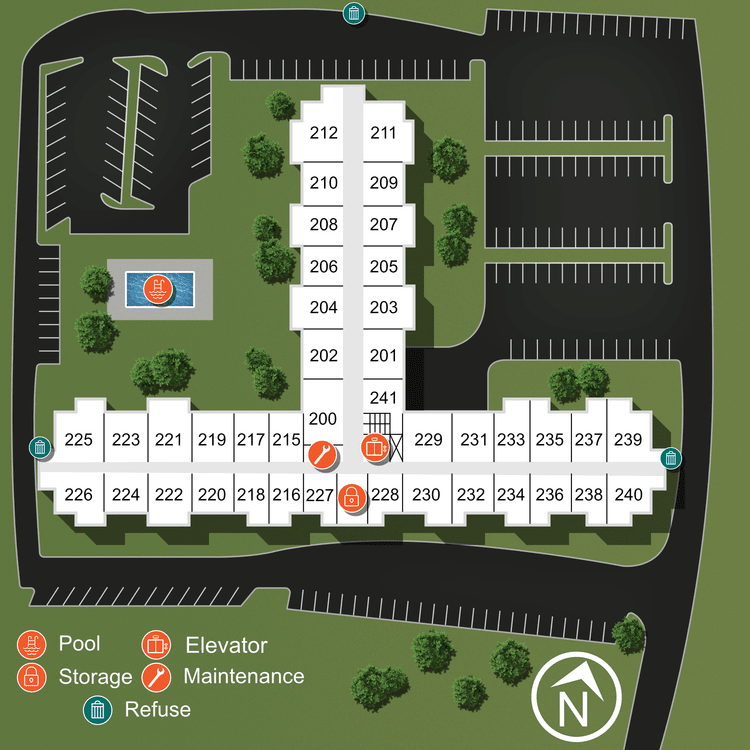
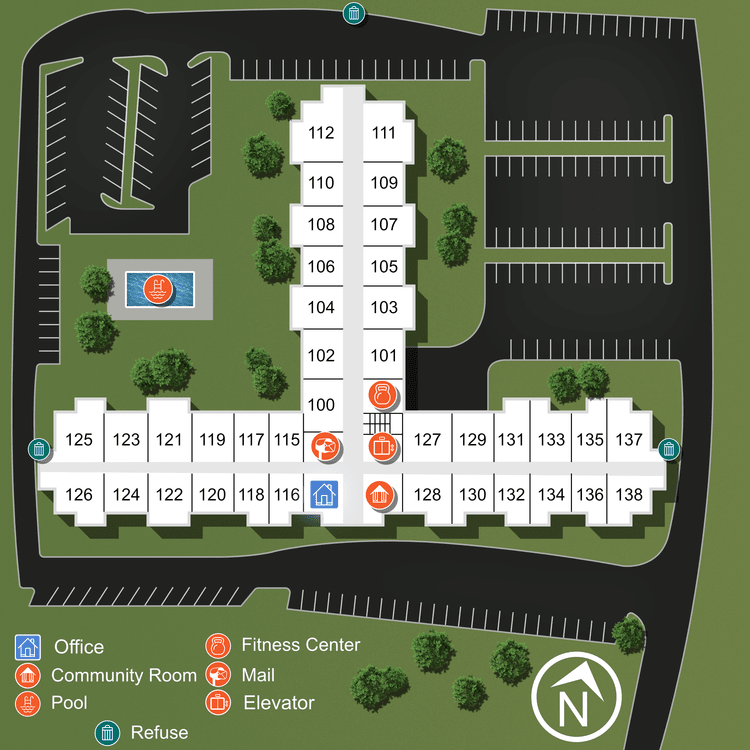
Amenities
Explore what your community has to offer
Community Amenities
- Community Room
- Courtyard
- Elevators
- 24-Hour Fitness Studio
- High-speed Internet Available
- On-site Clothes Care Centers
- Close to Public Transportation
- 24-Hour Emergency Maintenance
- On-site Management
- Refreshing Pool
- Short Distance to UT Sports Complex and the Greenway
- Short-term Leasing
- Storage Space
- Dog Park
Apartment Features
- Air Conditioning
- Spacious and Covered Patios and Balconies*
- Built-in Microwave
- Cable and Internet Ready
- Ceiling Fans
- Dishwasher
- Faux Wood Flooring
- Individual Climate Control
- Large Closets
- Refrigerator with Ice Maker
- Stainless Steel Appliances
- Breathtaking Mountain Views*
- Walk-in Closets
* In Select Apartment Homes
Pet Policy
As avid animal lovers, we proudly welcome all sizes, shapes, and breeds. 2 pet maximum per apartment home. *Lessor reserves the right to reject certain breeds or pets determined to be aggressive regardless of breed. Pet Amenities: Gated Dog Park Ample Green Space for Outdoor Activities
Photos
The Lonas














Amenities
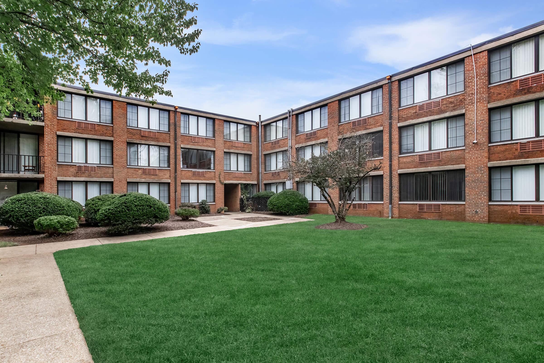
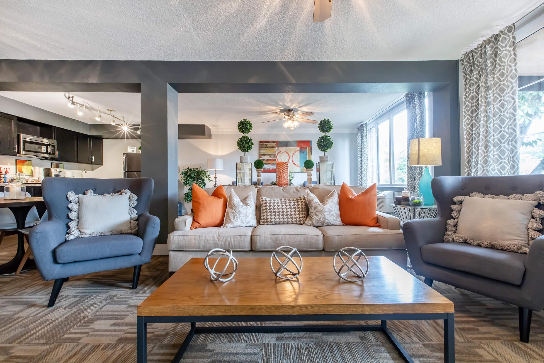
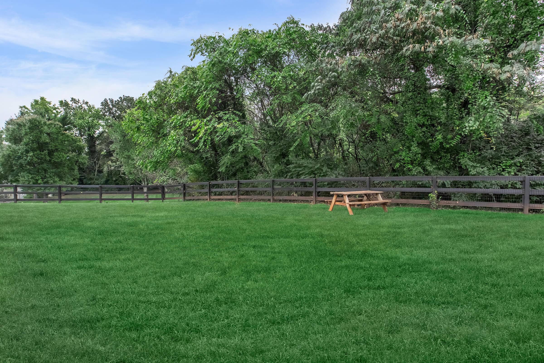
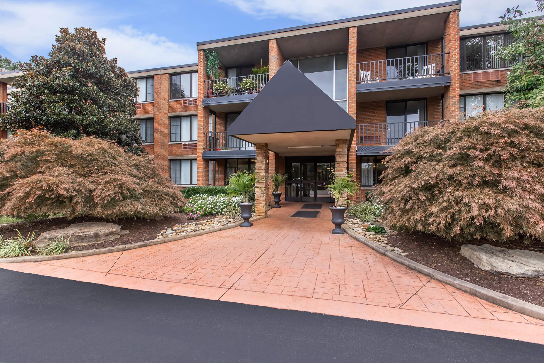
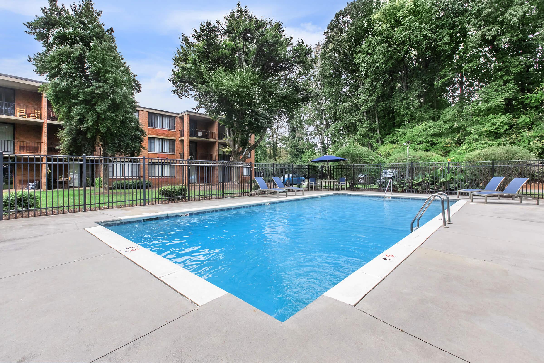
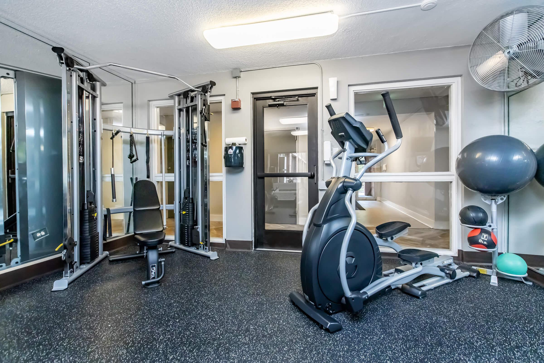
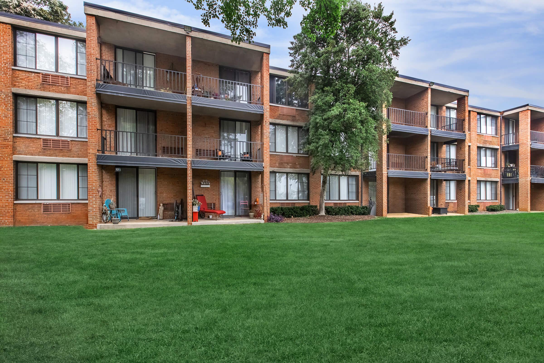
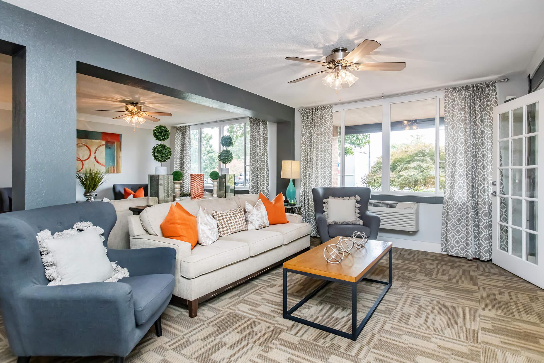
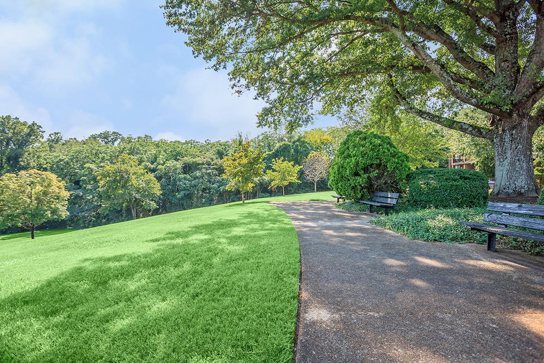
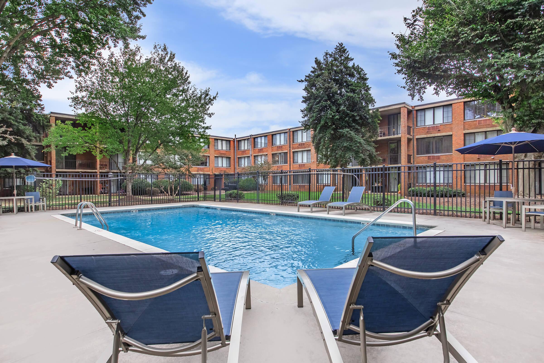
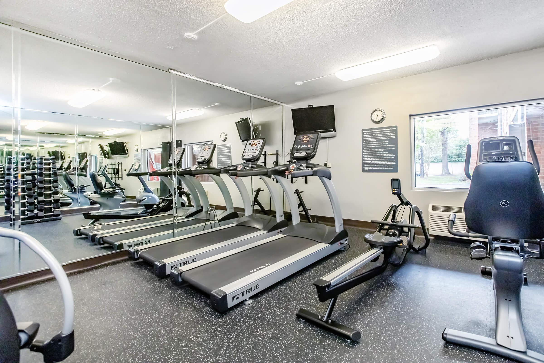
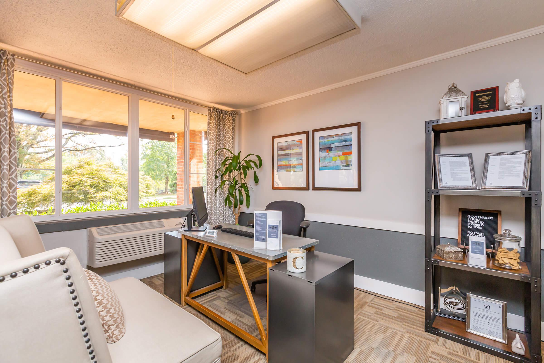
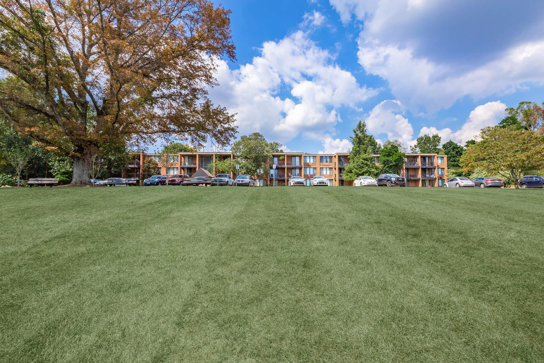
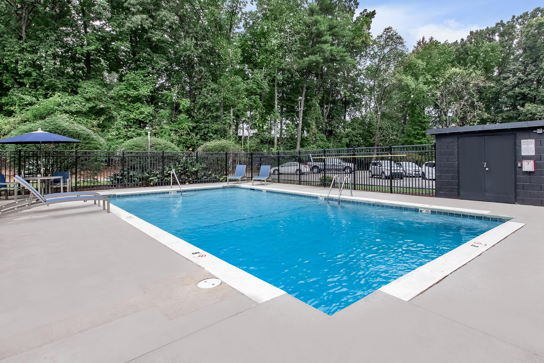
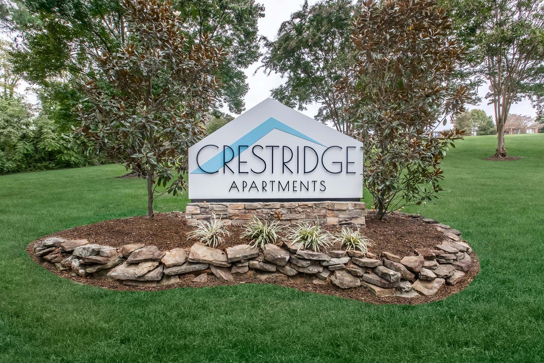
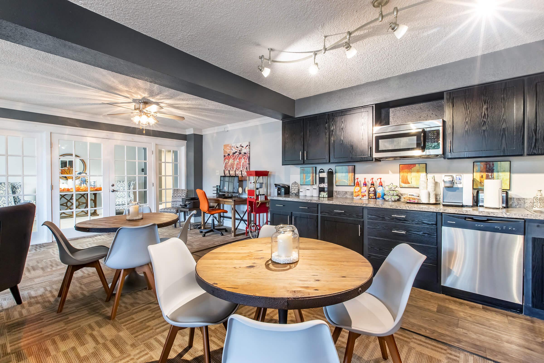
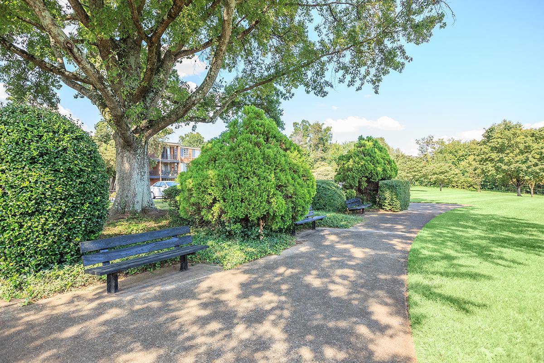
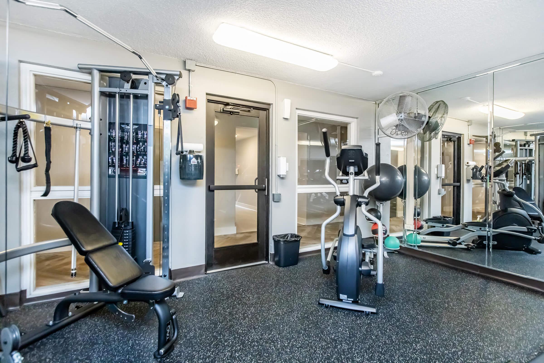
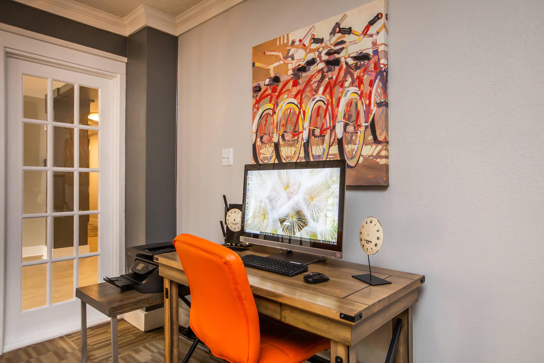
Neighborhood
Points of Interest
Crestridge
Located 800 Longview Road Knoxville, TN 37919Bank
Bar/Lounge
Cinema
Elementary School
Entertainment
Grocery Store
High School
Hospital
Mass Transit
Middle School
Park
Parks & Recreation
Post Office
Preschool
Restaurant
Salons
Shopping
University
Contact Us
Come in
and say hi
800 Longview Road
Knoxville,
TN
37919
Phone Number:
888-572-8391
TTY: 711
Fax: 865-584-9138
Office Hours
Monday through Friday: 9:00 AM to 6:00 PM. Saturday and Sunday: Closed.